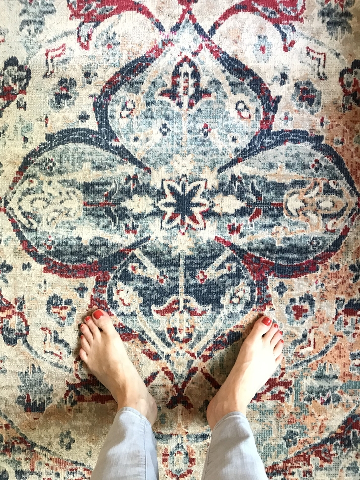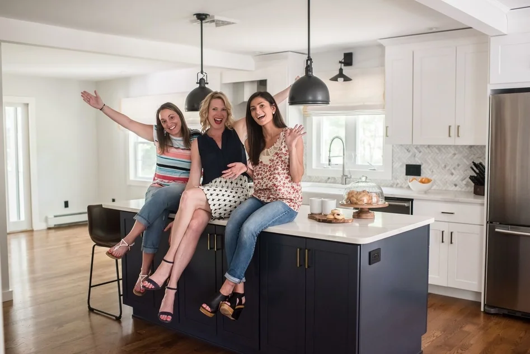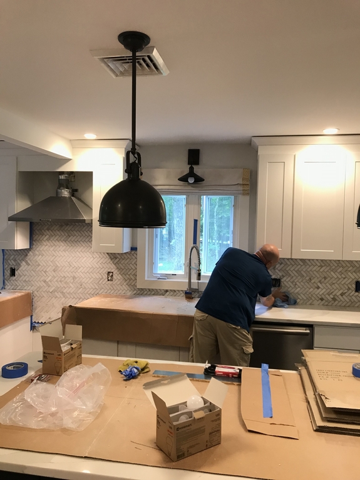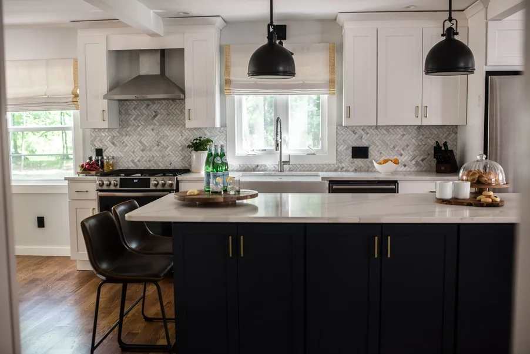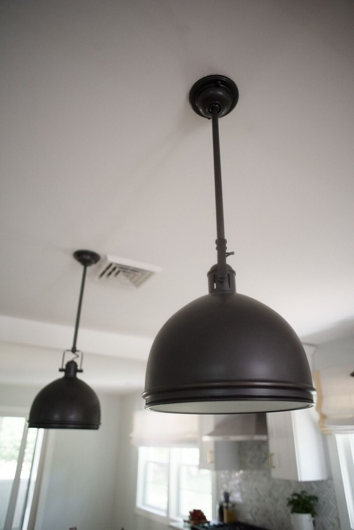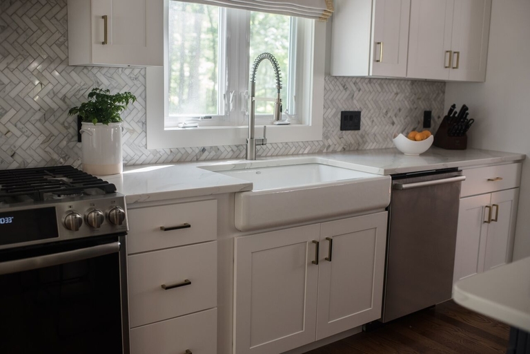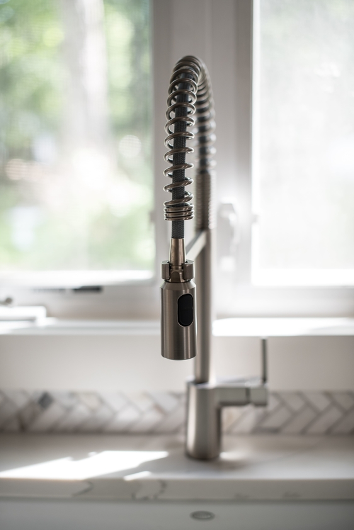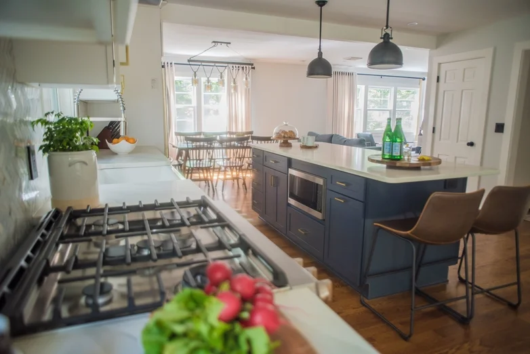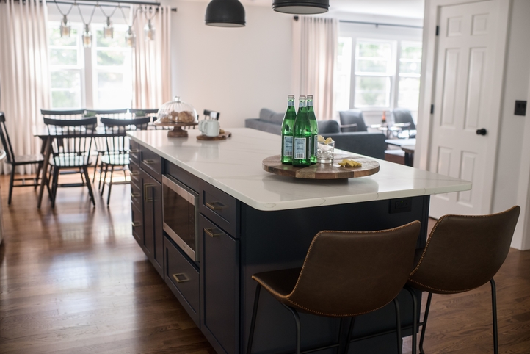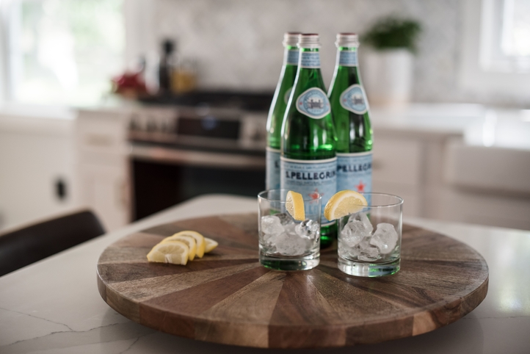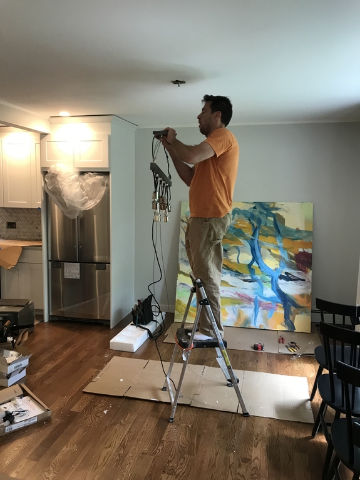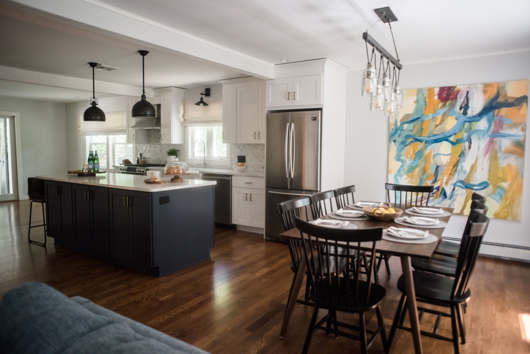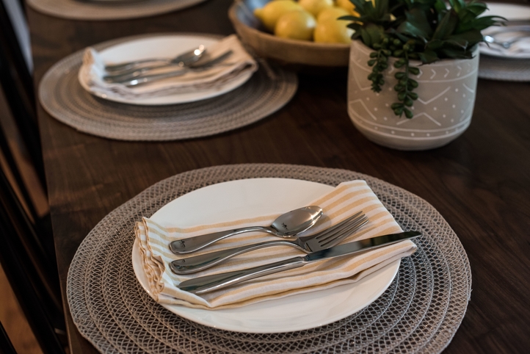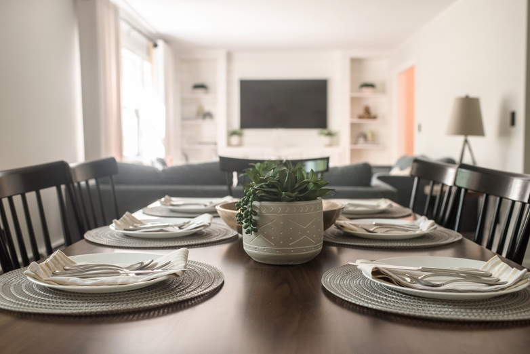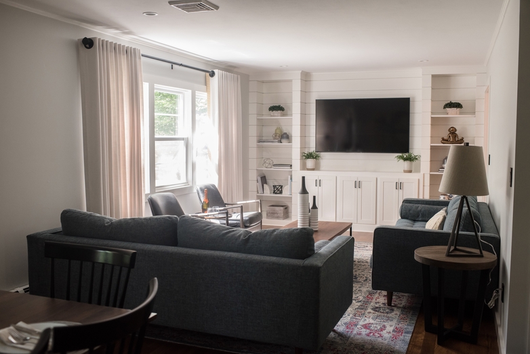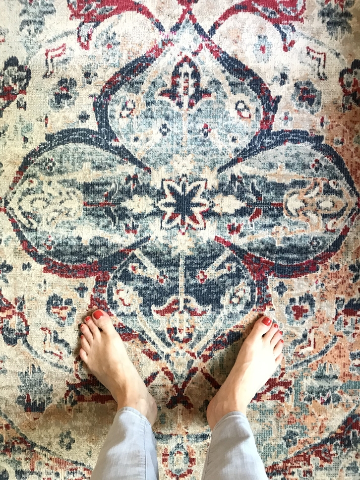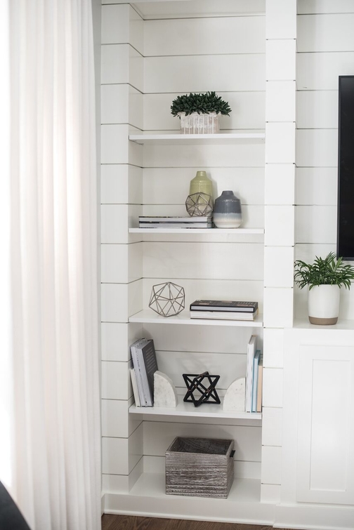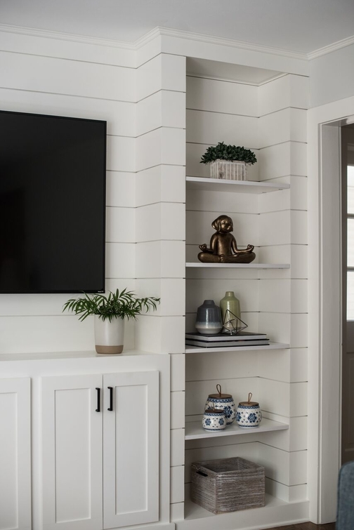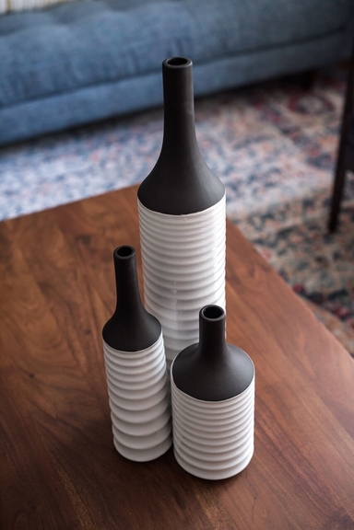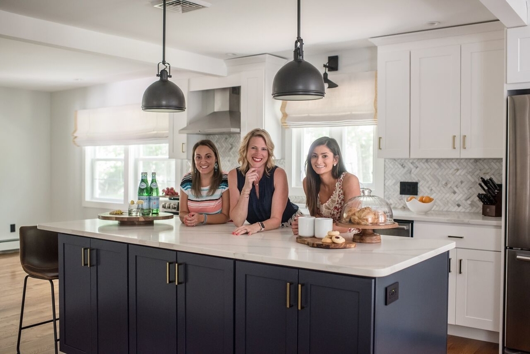Last month, I introduced you to the fabulous ladies here at JLI… this month, I’m excited to share one of our recently completed design projects — a full home remodel!
The house itself belongs to a lovely family who had dreams of transforming it into their second home and a part-time vacation rental. They hired Dwyer Contracting for the construction work, and Dwyer called us in for the design.
As soon as we saw the potential of the property, we couldn’t wait to get our hands on it… okay, and our feet!
Project Goals
As our clients’ second home and a future vacation rental, the space needed to support lots of family, guests and good times.
And yet… the existing floor plan consisted solely of small, closed-off rooms! Are you thinking what I’m thinking? 😉
Let’s make it an open concept floor plan!
After our initial consultation with the clients, we set these goals together:
-
Create an open concept space for family time and entertaining
-
Incorporate several additional sleeping options for children and guests
-
Tailor the design to a clean, modern farmhouse look
-
Layer in some fun color!
Are you ready to see how it turned out?
Since this was a huge project — a whole house remodel and redesign! — let me start by showing you the kitchen, dining room, and living room…
Come on in!!!
Before & After: Modern Farmhouse Kitchen in Woodstock, NY
As always, to create an open-concept space, a few walls had to go! We removed one between the kitchen and dining room and another between the dining room and living room. To check out more about the nitty gritty parts of the demo, construction, plumbing, HVAC and electiric, check out the blog Built With A Bang.
Before:
Okay, I admit it… this is more of a “During” than a “Before” photo. But this is where the magic happens! 😉
After:
Ahhh… a beautiful island, stunning pendants, and a backsplash you’ll want to check out up close!
These pendants from Hudson Valley Lighting are the star of the show!
Mosaic tiles create effortless (and timeless) interest, and what farmhouse-inspired home would be complete with a farmhouse apron sink?!
Functional beauty…
We promised you open concept. 😉
Undeniably handsome leather chairs…
LG Sigma countertop details to drool over!
Open Concept Dining Room
Now let’s mosey on over to the dining room you may have spotted in the background…
During:
Another Hudson Valley Lighting installation going in!
After:
It’s important to create “zones” within open concept spaces, so rooms feel connected to each other while still having their own identity. Here, lighting and dramatic art do the trick!
This fixture has everything going for it — touches of modern lines, lantern-like farmhouse style, and a touch of fun in their sinuous placement!
Placemats, linens, and centerpieces… for a family meal or entertaining guests.
And a quick peek to the living room beyond!
A Living Room with Custom Built-in
Again, the trick was to create another uniquely designed (yet cohesive) “room” within the open concept floor plan. We used the furniture configuration to create borders for the space and grounded it all with a gorgeous rug.
Beyond using rugs to create “zones,” they’re also a great way to bring color and interest into a room!
With the help of Dwyer Contracting, we designed this custom, shiplap built-in. (A modern farmhouse look needs shiplap!) We styled the shelves with simple, soothing accessories.
Caught in the act — putting on the final touches!
I have MUCH more to show you from this home (several bedrooms, bathrooms, and a family room!), but why not soak up all this good stuff so far and save the rest for next time?
Our thoughts exactly. 😉
We’ll see you next time with more photos that’ll have you daydreaming… until then, subscribe to our newsletter for first dibs on our best advice and inspiration.
Xoxo,
Jennifer
